ProgeCAD 2017
ProgeCAD 2017 offers a range of CAD tools with enhanced 2D and 3D design capabilities, including improved user interface elements and support for various file formats, making it an idealprofessional 2D CAD software for designers and engineers.
ProgeCAD 2018
ProgeCAD 2019
ProgeCAD 2019enhances CAD design with features like improved import options for STEP, IGES, SHP, and PDF files, along with new tools for civil design and a contextual ribbon for streamlined actions.
ProgeCAD 2021
ProgeCAD 2021boasts improved performance with large drawings and Xrefs, a sharper display for 4K monitors, a reorganized user interface for easier navigation, new functionalities for data extraction and file format support, and various express tools
ProgeCAD 2022
ProgeCAD 2022 boasts improved performance with large drawings and Xrefs, a sharper display for 4K monitors, a reorganized user interface for easier navigation, new functionalities for data extraction and file format support, and various express tools
ProgeCAD 2024
ProgeCAD 2024 introduces several new features, including improved Building Information Modeling (BIM) with layer import from Revit 2023, a variety of usability enhancements, and new commands for working with 2D and 3D entities
ProgeCAD 2025
ProgeCAD 2025 is a Professional 2D/3D CAD software with features like improved BIM with layer import, direct import of Revit files, and creation of dynamic tables.
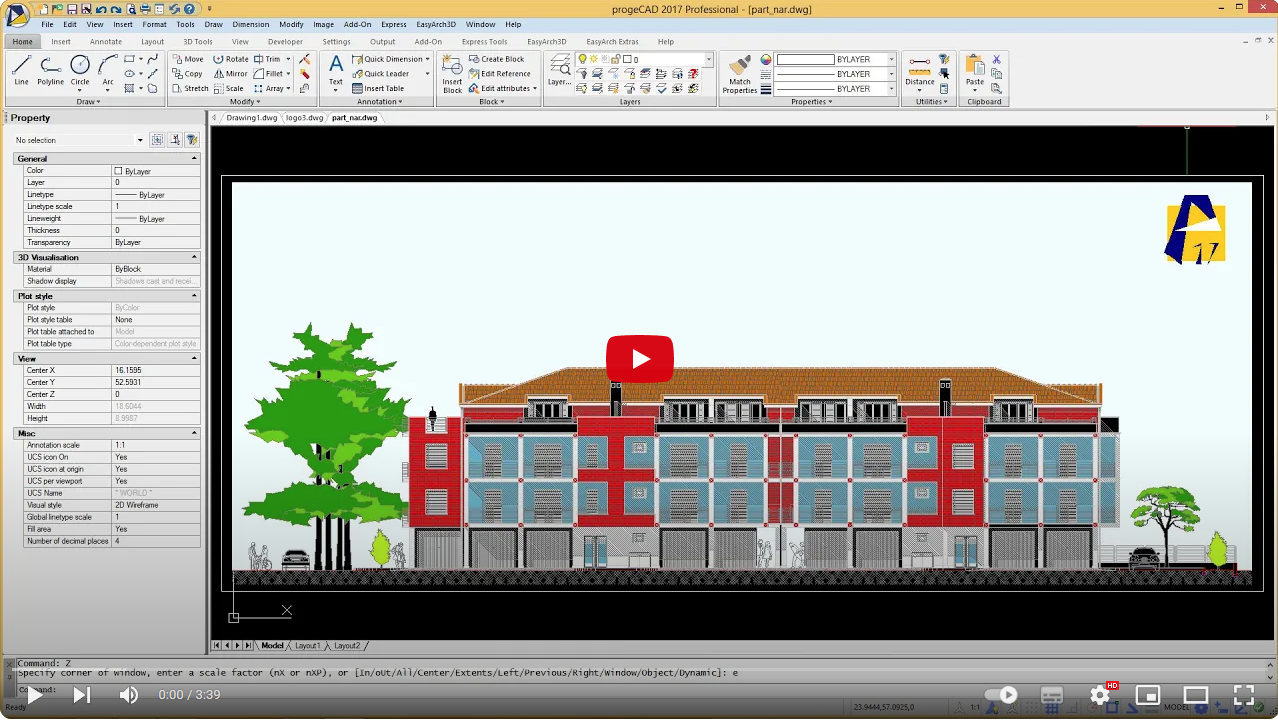
ProgeCAD 2017
ProgeCAD 2017�offers a range of CAD tools with enhanced 2D and 3D design capabilities, including improved user interface elements and support for various file formats.
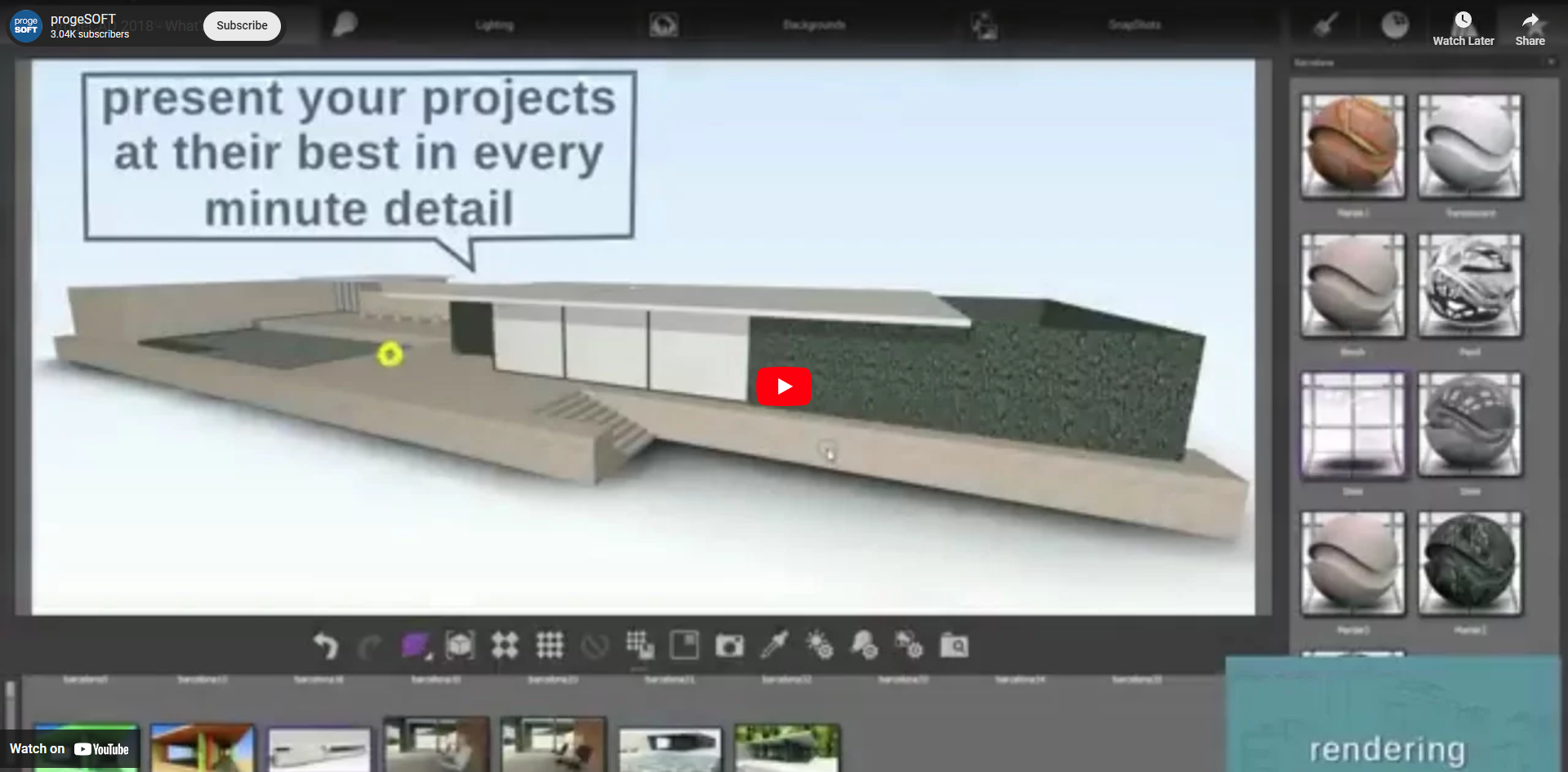
ProgeCAD 2018
ProgeCAD 2018offers advanced 2D and 3D CAD design tools including support for various file formats (STEP, IGES, PDF), a Blocks Library, and 3D PDF export capabilities
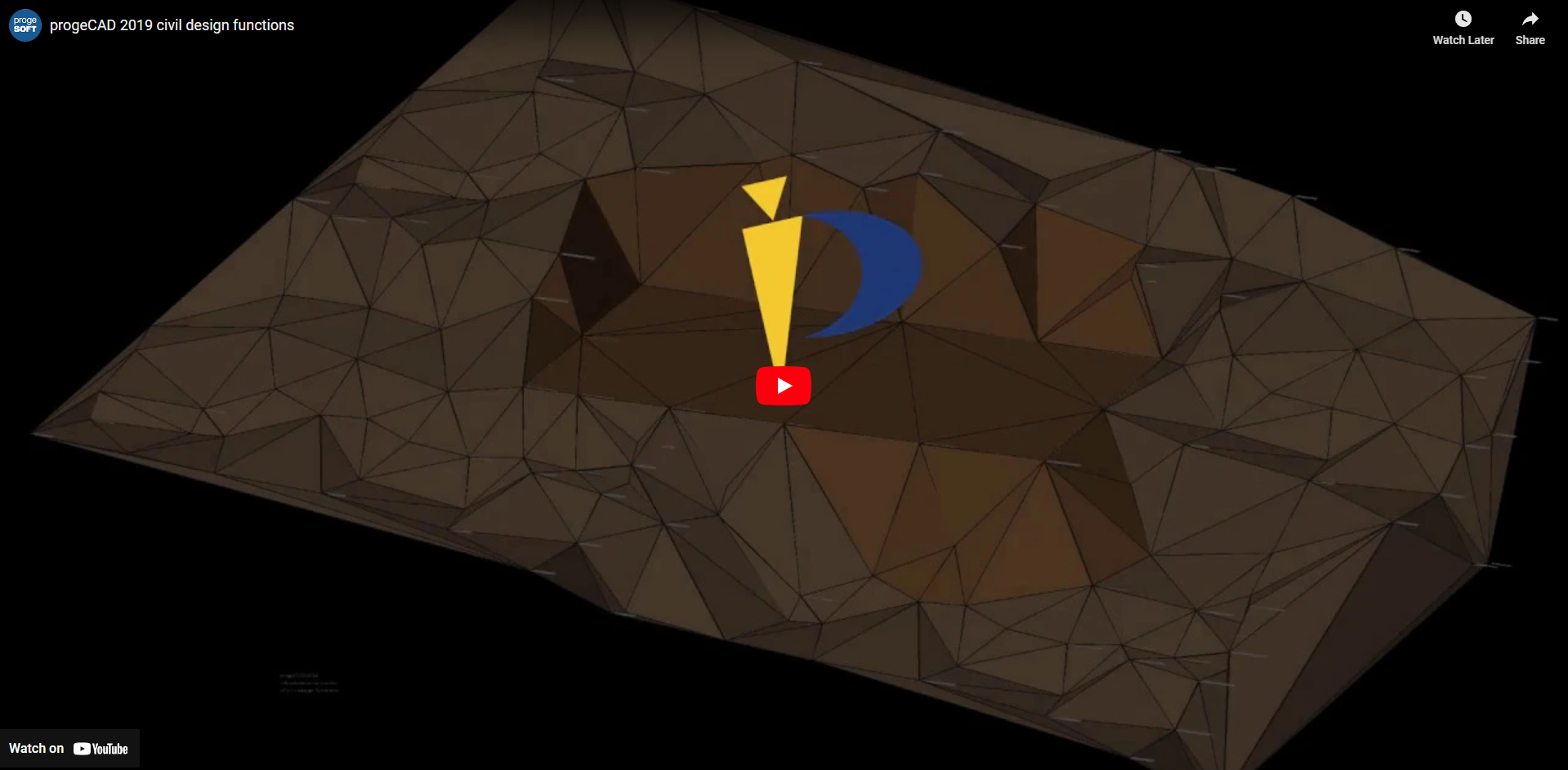
ProgeCAD 2019
ProgeCAD 2019enhances CAD design with features like improved import options for STEP, IGES, SHP, and PDF files, along with new tools for civil design and a contextual ribbon for streamlined actions.
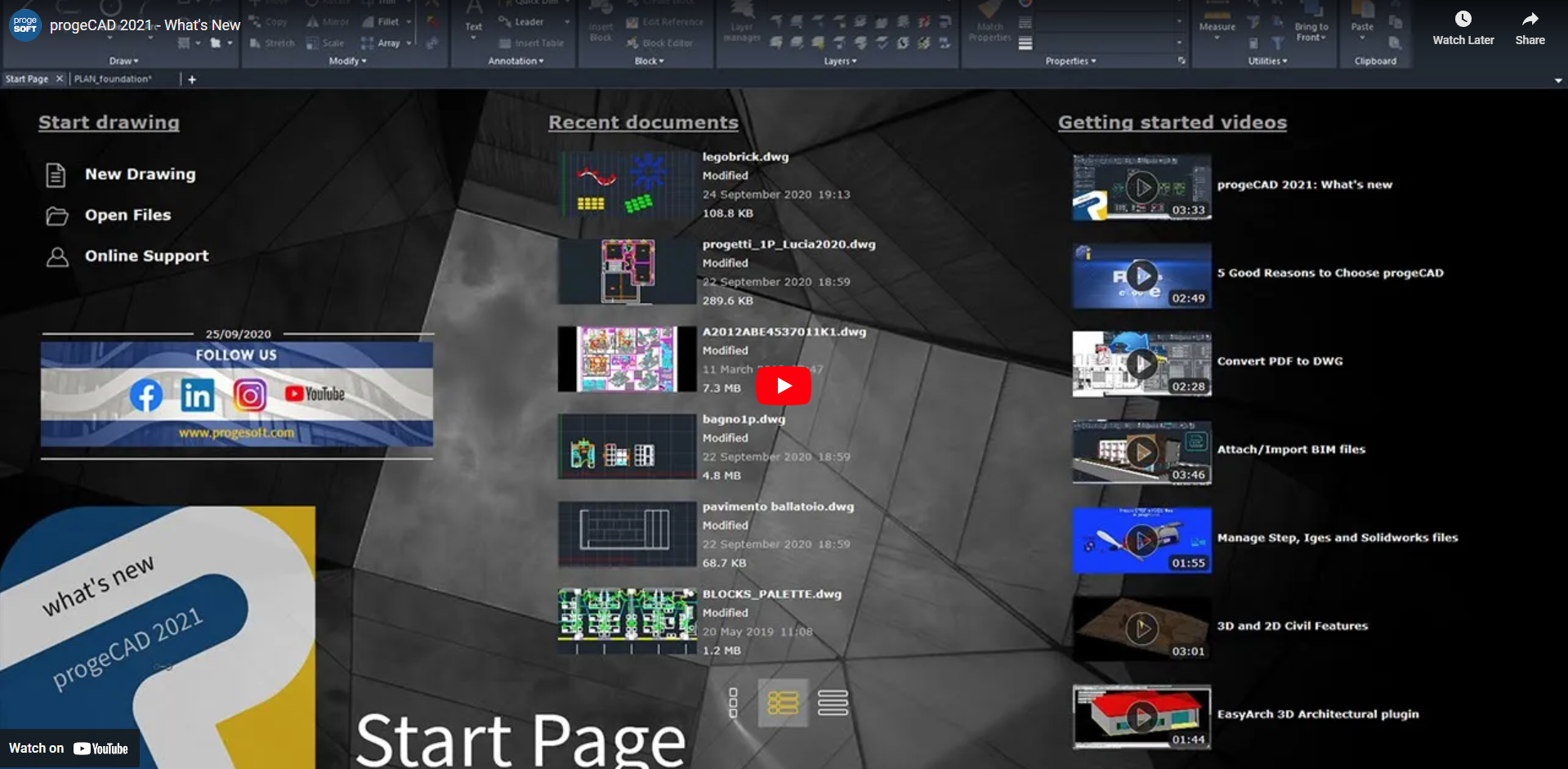
ProgeCAD 2021
ProgeCAD 2021boasts improved performance with large drawings and Xrefs, a sharper display for 4K monitors, a reorganized user interface for easier navigation, new functionalities for data extraction and file format support, and various express tools
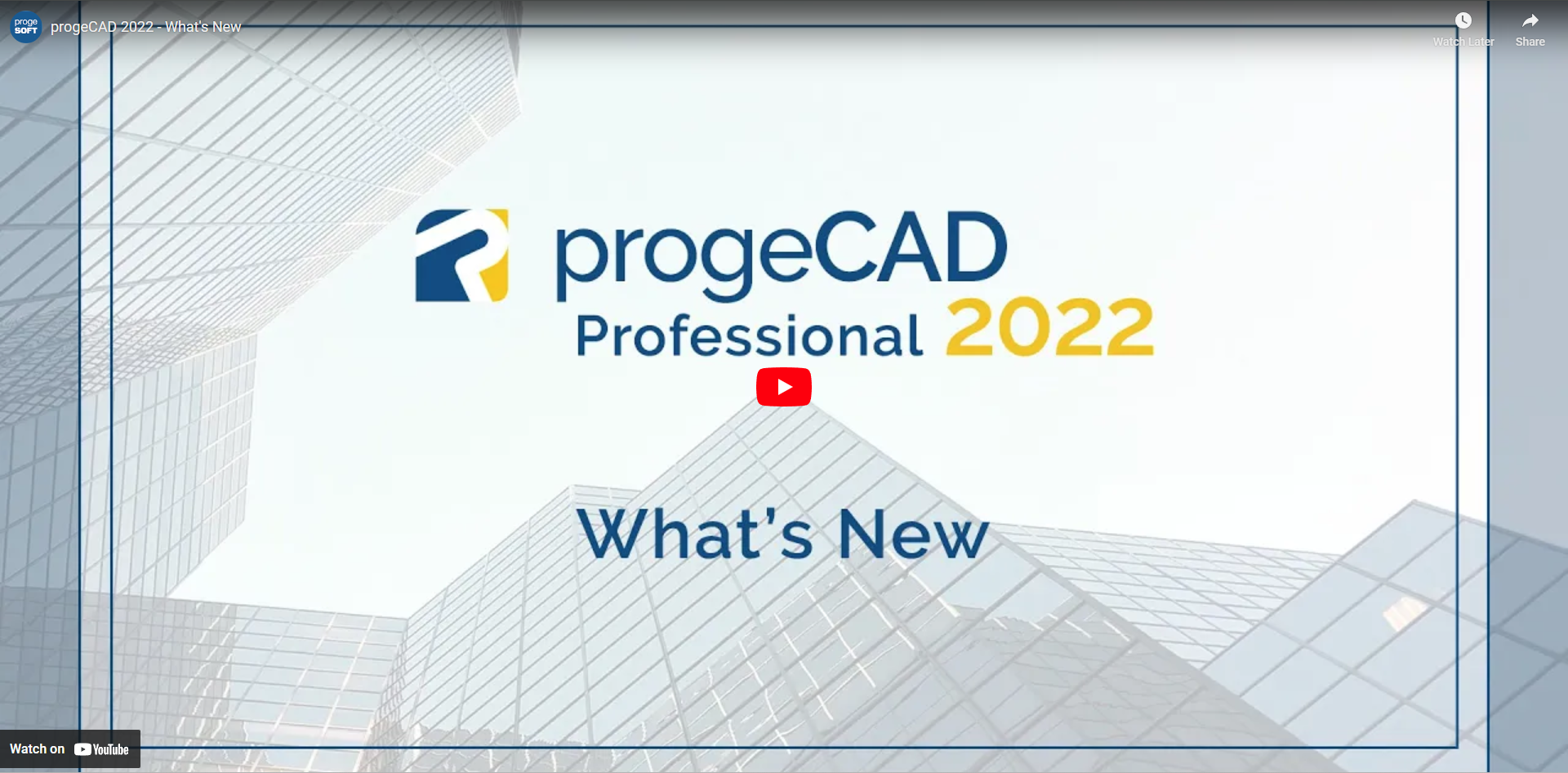
ProgeCAD 2022
ProgeCAD 2022 boasts improved performance with large drawings and Xrefs, a sharper display for 4K monitors, a reorganized user interface for easier navigation, new functionalities for data extraction and file format support, and various express tools
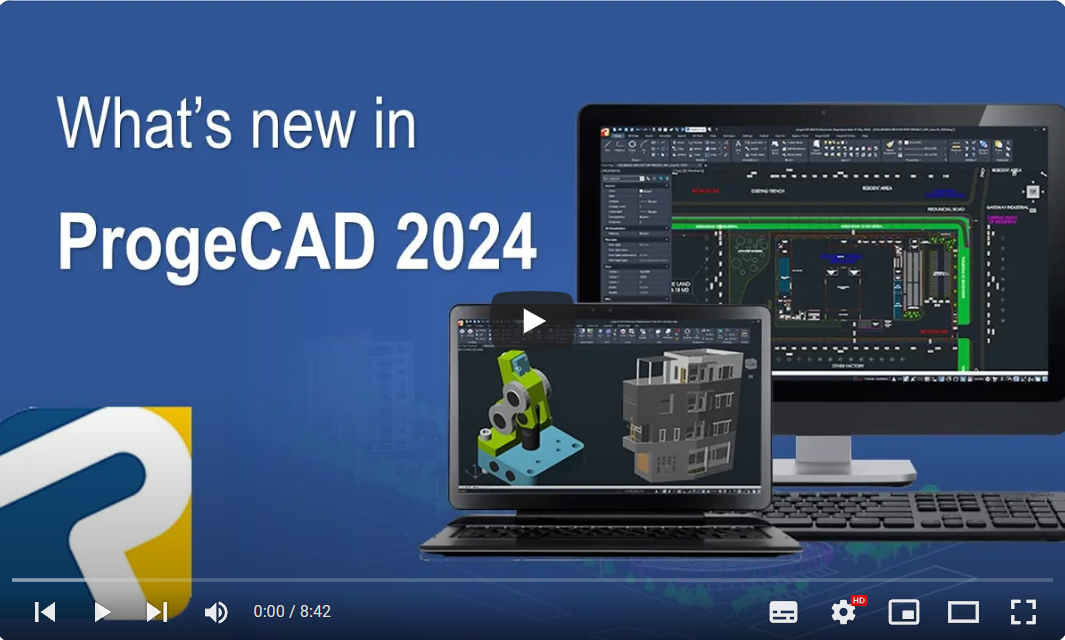
ProgeCAD 2024
ProgeCAD 2024 introduces several new features, including improved Building Information Modeling (BIM) with layer import from Revit 2023, a variety of usability enhancements, and new commands for working with 2D and 3D entities

ProgeCAD 2025
ProgeCAD 2025 is a 2D/3D CAD software with features like improved BIM with layer import, direct import of Revit files, and creation of dynamic tables.
ProgeCAD Professional
Intro Videos
5 reasons to choose ProgeCAD
Systra Korea
Architectural AEC Module Overview
Civil design functions
Tool Palettes
What is Artisan Render?
perspective Image Correction
New Advanced Render
Multileaders with ProgeCAD
Cloud
3D PDF Export
Superhatch Command
Network license - How it works
Raster to Vector module
ProgeCAD Professional
Tutorial
Attach/Import BIM files - Revit®/IFC
New Advanced Render
Architectural AEC Module - Overview
ProgeCAD NLM: How to
ProgeCAD 3D Tutorial
iCADLib in ProgeCAD
Traceparts
Convert a PDF to DWG
Layers in PDF files
From paper to CAD with ProgeCAD
Image management
Multileaders
Load Menu and Alias with CUI Editor
EasyArch, basic features
EasyArch 3D - Tutorial 1
EasyArch 3D - Tutorial 2
EasyArch 3D - Tutorial 3
Get the Offer now with Best CAD With CAM Software Supplier Malaysia
- Perpetually Licensing
- FREE 30 Day Trial
- 0% Installment plan