ProgeCAD Professional -
Advanced Features
With features of affordable, high-quality CAD software and powerful design tools, ProgeCAD is the best alternative CAD solution for professionals in architecture, engineering, and design. With a user-friendly interface and high compatibility with AutoCAD, ProgeCAD offers all the features you need to streamline your design process at a fraction of the cost of other high-end CAD software, making it also the best AutoCAD alternative.

Building CAD for file exchange
PDF to DWG conversion with PDF2DWG engine
- Simplifies PDF import by swiftly converting PDF files into editable DWG drawings while retaining colors and supporting advanced features like previewing pages, batch conversion, TrueType text handling, and preserving layer schemes, saving time in project transfer from PDFs to native DWG format. This is a crucial feature forarchitectural drawings software users, ensuring seamless conversion between formats.
Import
- STEP, IGES, SolidWorks .sldprt and .sldasm files, ESRI-SHAPE SHP files with dynamic data control
- Various other formats like 3DS, DGN, OBJ, and Supports BIM integration via Autodesk Revit® (.rvt/.rfa) and IFC
- Including direct import of Revit files up to 2024, and point cloud imports including ReCap® formats.
Export
- Supports exporting files to various formats including STEP, IGES, IFC with options for .rvt and .ifc underlays, AEC Objects, PDF, DWF, DWFx, 3DS, Collada (DAE), LWO, POV, Maya (MA), Wavefront OBJ, BMP, JPG, WMF, EMF, SVG. These features make this tool an essential part of any Architectural Drawings workflow.
Advanced Blocks (Compatible with Dynamic Blocks)
Supports both AutoCAD® Dynamic Blocks and Advanced Blocks, enabling efficient block management with enhanced capabilities to replace multiple blocks and improve productivity.
Convert Dynamic blocks into Advanced blocks
Directly utilize AutoCAD® dynamic blocks in PROGECAD without altering their intelligence or parameters. Modifying the block definition in AutoCAD® automatically converts it into an Advanced Block in ProgeCAD, preserving its functionality and enhancing versatility.
Tools Advanced Blocks
SLOPE – The tool quickly creates slope lines between two edges or converts regular polylines into slope-style lines, crucial forindustrial design projects focused on terrain and infrastructure.
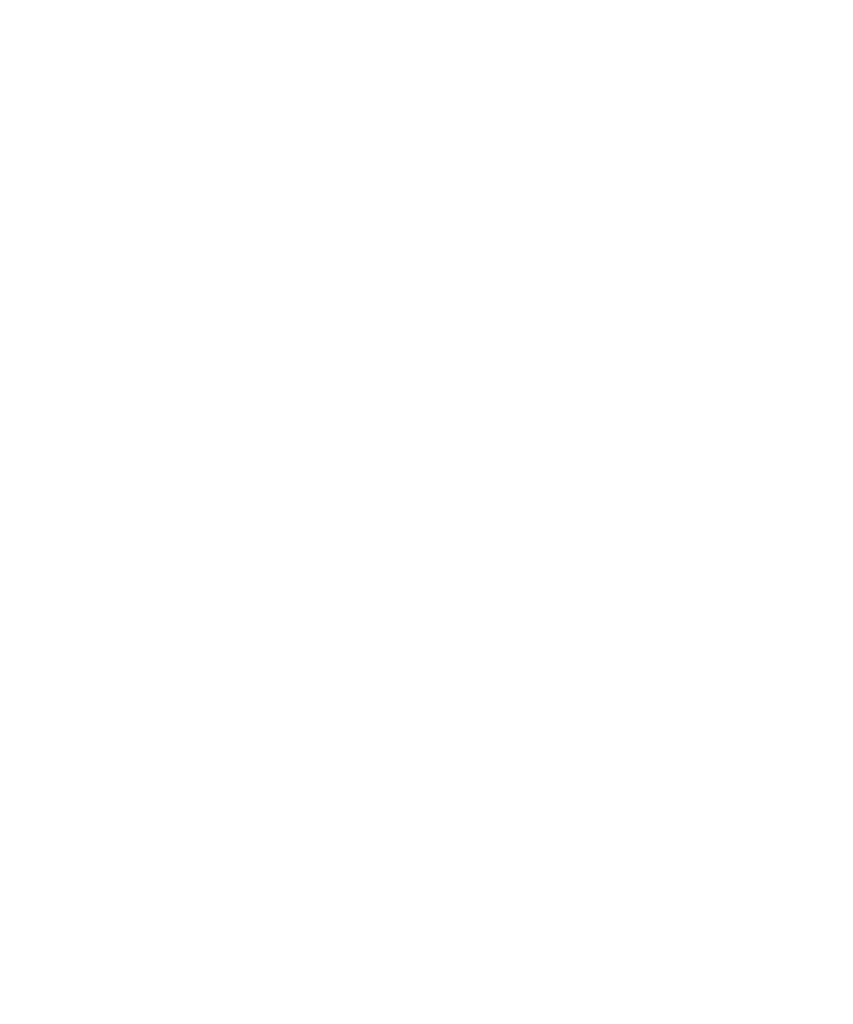
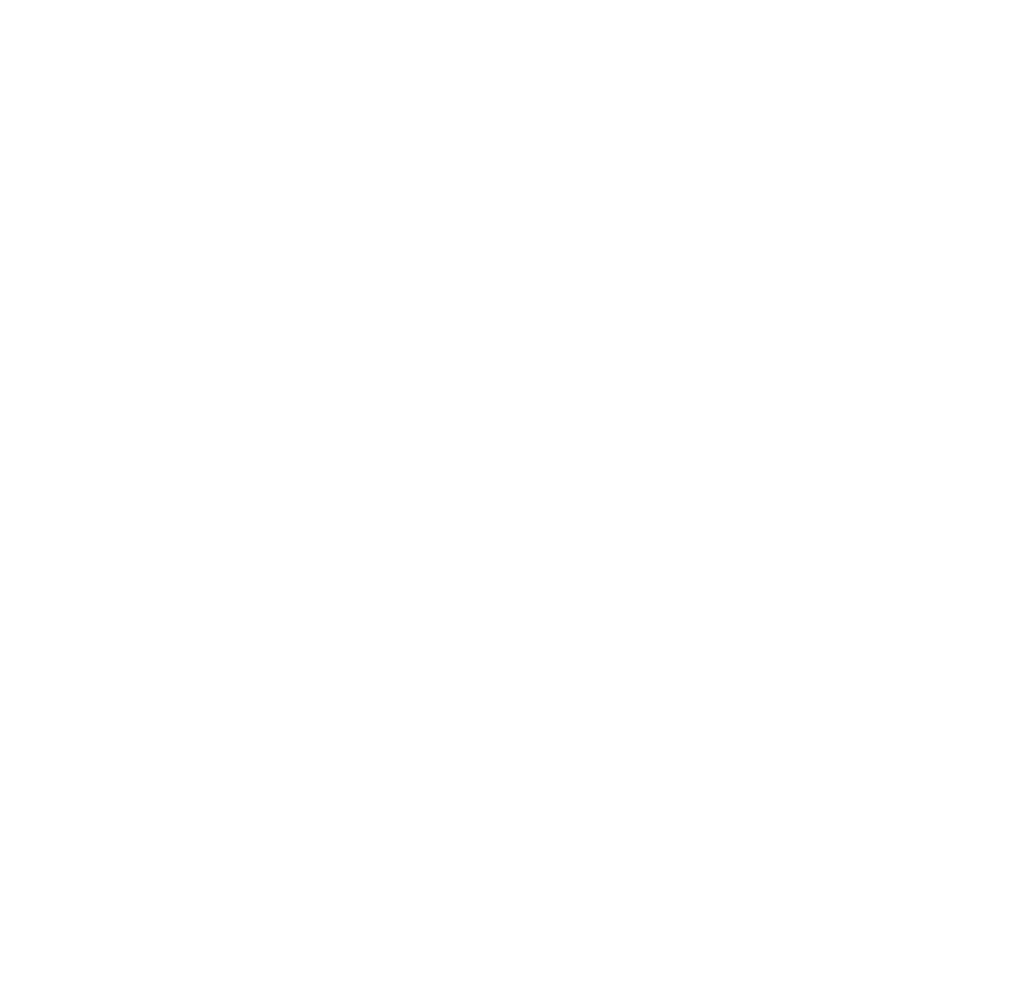
Toolpalettes and Libraries
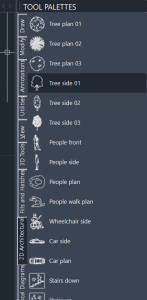
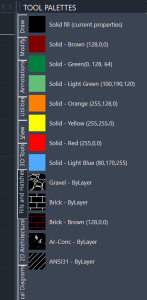
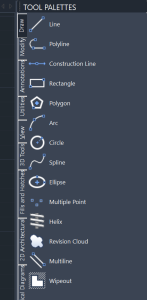
Use tool palettes to organize blocks, hatches, and custom tools in a tabbed window. You can easily customize them by dragging and dropping. Options and settings are available via shortcut menus. �
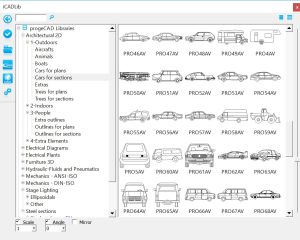
Links to Traceparts, ProgeCAD’s Cadenas, and BIM&CO portals, providing access to over 100 million CAD and BIM blocks. You can quickly insert these blocks into your drawings.Architectural drawings software users will benefit from the wide range of 3D blocks available.
BIM and CAD Integration
BIM and CAD Integration
Data extraction to Excel and integration:
Extract information from objects like block attributes and drawing properties to create schedules, parts lists, or bills of materials in a drawing or an external file. This is a useful tool forarchitectural drawings that require data management and reporting.
DATALINK
Link a Microsoft Excel spreadsheet to a ProgeCAD table dynamically linked to the external file. The best thing about data linking is that any changes that you make to the Excel spreadsheet will update the ProgeCAD table. Plus, if you set it up this way, you can edit the table and it can write back to the spreadsheet.
Dynamic CAD Tables
DATAEXTRACTION can create CAD tables that are automatically updated with changes in the drawing using DATALINK functions.
XLSIMPORT
Import an .xls or .xlsx file directly into a new ProgeCAD table. The table is automatically created and formatted to match the original spreadsheet. These capabilities are crucial forArchitectural Drawings Software used in detailed construction projects.
Surveying, GIS and Civil Features
You can add a geographic background to a drawing by selecting a reference point on a Bing Maps map, capturing it as a map image, and embedding it into your drawing. The map can be displayed in Aerial, Road, or mixed views.
MrSID (.sid) is a file format for compressing and encoding georeferenced images like orthophotos. Developed by LizardTech, it is widely supported by major GIS applications.
JPEG 2000 is an image compression standard using wavelets. Developed by the Joint Photographic Experts Group in 2000, it aims to improve upon the older JPEG standard.
You can import SHAPE (ESRI) files into DWG drawings, which includes geometry and attributes. Commands help with adding geometry, managing colors and layers, and controlling data dynamically.
Georeferencing adjusts an image by scaling, rotating, translating, and correcting distortions to align it with specific geographic coordinates.
ECW is a wavelet compression format used to reduce the size of large aerial and satellite images while maintaining detail. It uses lossy compression to handle fine contrasts efficiently.
You can insert geometries from SDF files, SQLite, and SHAPE files, or use web services like WFS to access and share geospatial data online. It also supports databases like PostgreSQL and MySQL.
Insertion of multiple images at the same time (especially useful for georeferenced images).
Rubber sheeting is a technique used in image editing to align different data sets geographically. For instance, it can adjust a new map to match an existing one. This method involves stretching or distorting the image based on control points to correct inaccuracies from sources like aerial surveys.
Fast triangulation of point clouds –Create TIN (Triangulated Irregular Network) surfaces from point cloud or land survey data. You can use the AUTOSEZ command to manage these surfaces.
AUTOSEZ –The tool automatically creates surface profiles that display elevations along a horizontal line, such as for road edges or ditches.
SLOPE –The tool quickly creates slope lines between two edges or converts regular polylines into slope-style lines.
�
Advanced Drawing Tools
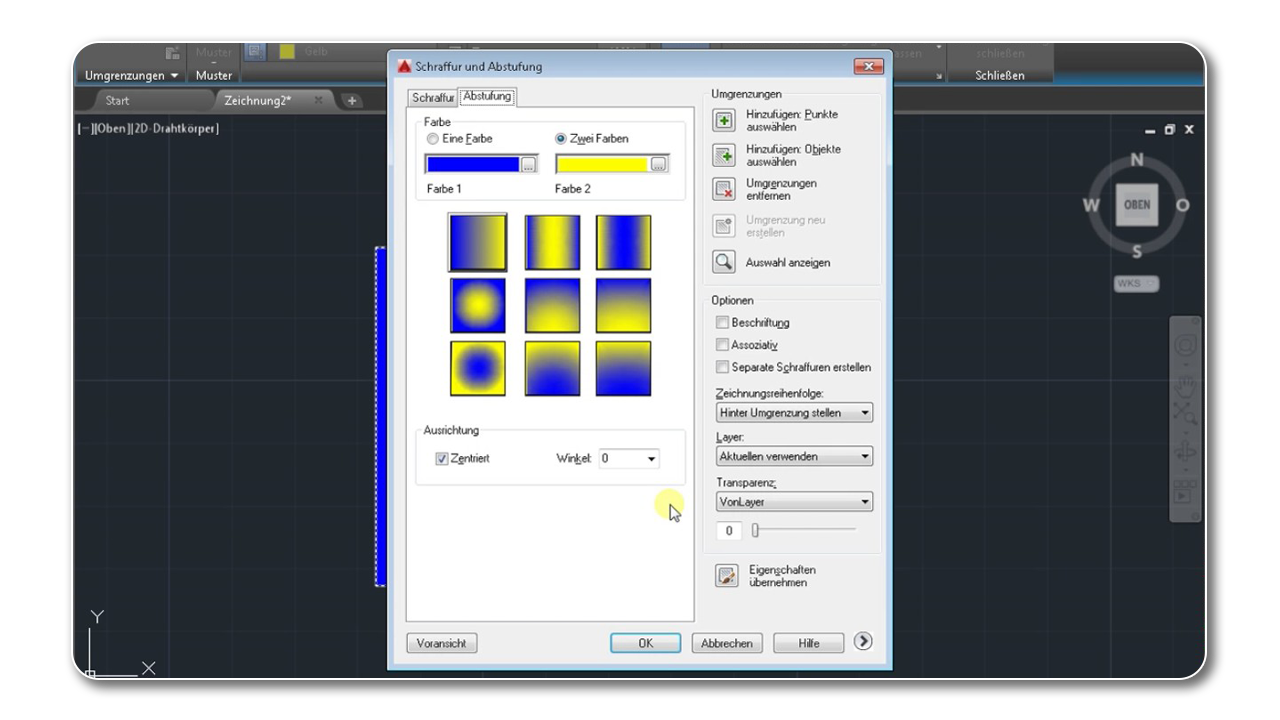
Gradient Hatch Support
Enhancing drawings in ProgeCAD with color gradients adds a realistic touch and improves presentation impact. The user-friendly interface allows easy creation and display of these gradients.
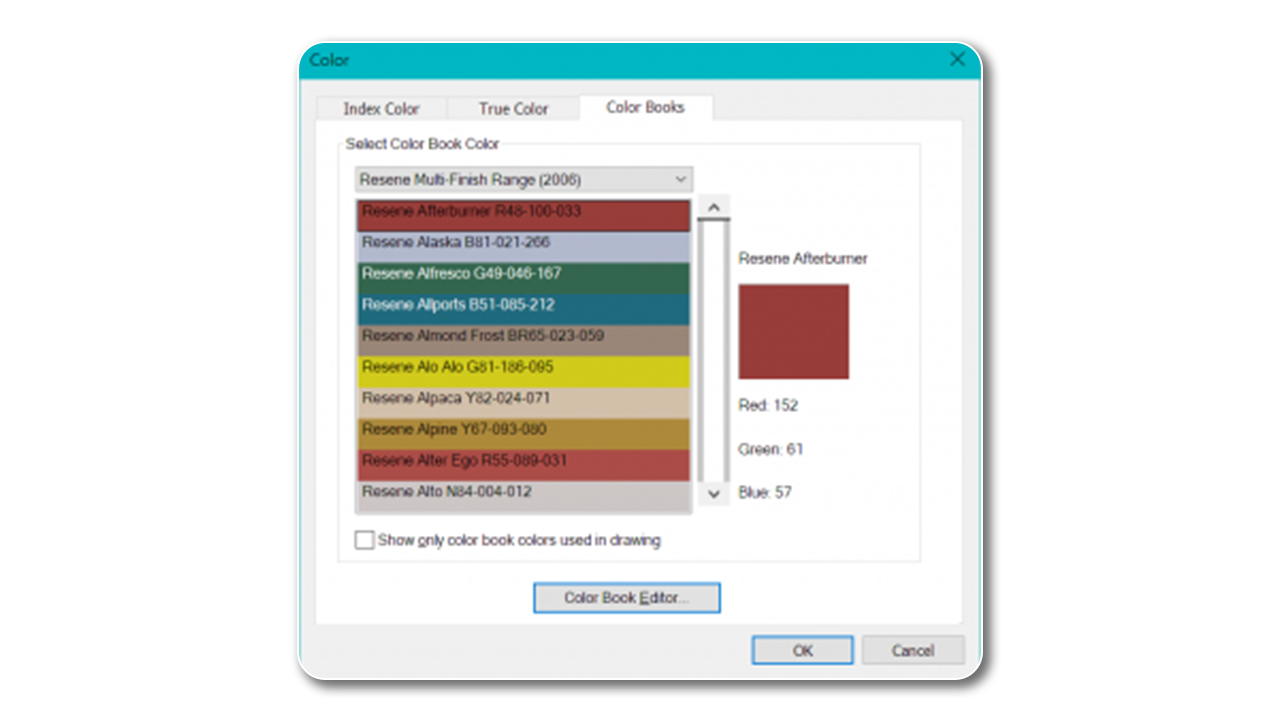
Color Books Support
With ProgeCAD, the RGB values of the Color Books Colors that are assigned to objects are preserved in all current and legacy drawing files

Annotative Objects
This feature automatically adjusts the size of text, hatches, and dimensions to fit different scales in viewports. Text (single-line text), Mtext (multi-line text), Dimensions, Tolerances, Hatches, Blocks, Block attributes. This is essential for both Architectural Drawings and Industrial Design drawings that need to adapt to different scales.
Miscellaneous Features
Supports both AutoCAD® Dynamic Blocks and Advanced Blocks, enabling efficient block management with enhanced capabilities to replace multiple blocks and improve productivity.
Quick Properties Palette
Directly utilize AutoCAD® dynamic blocks in PROGECAD without altering their intelligence or parameters. Modifying the block definition in AutoCAD® automatically converts it into an Advanced Block in PROGECAD, preserving its functionality and enhancing versatility for3D industrial design software applications.
Digital signatures for DWG files
PROGECAD seamlessly convert and edit like AutoCAD® Dynamic Blocks, allowing flexible adjustments in size, shape, and visibility using grips and actions, optimizing block usage by displaying various options within a single block.
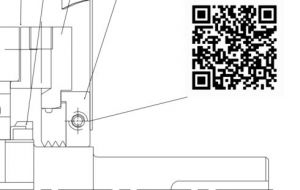
QRCODE creation
Create and add QR codes to your drawings to make text, URLs, and contact info scannable with any mobile device, providing instant access to important information.
ProgeCAD Cloud
Lets you save and access your drawings from anywhere, making it easy to share them with your team and clients. It supports major cloud services like Dropbox, Google Drive, and Microsoft OneDrive. This cloud integration is valuable for both Architectural Drawings teams and Industrial Design professionals looking for easy access and collaboration.


