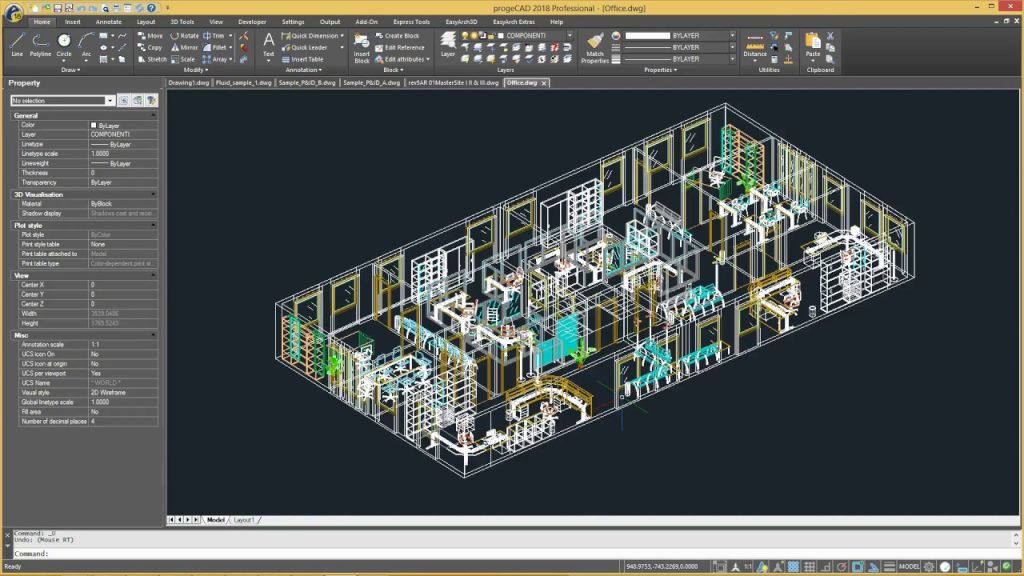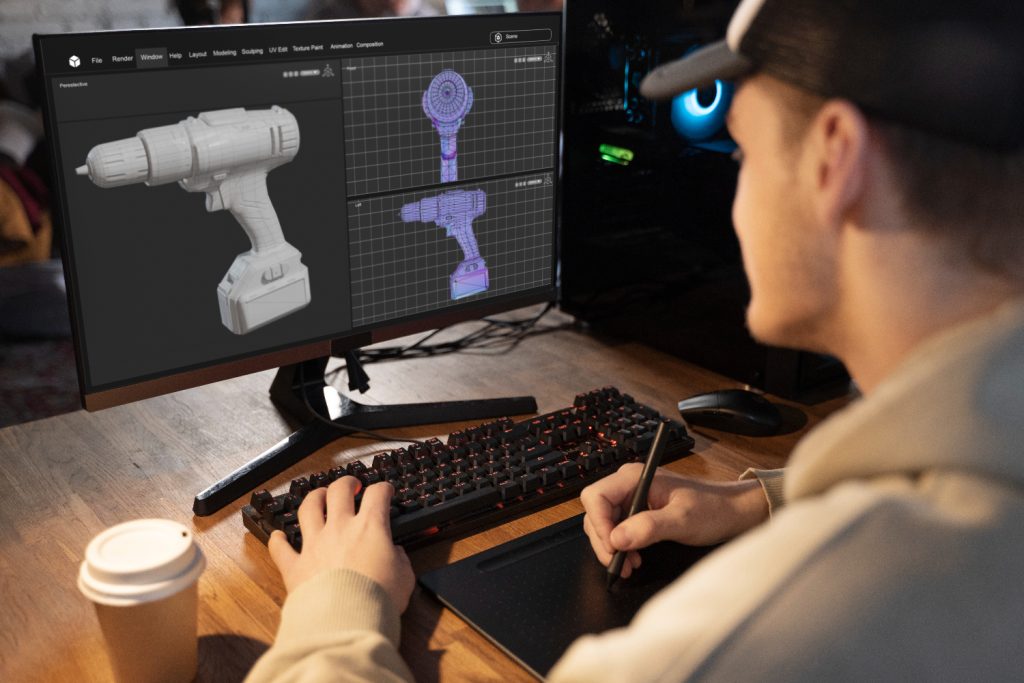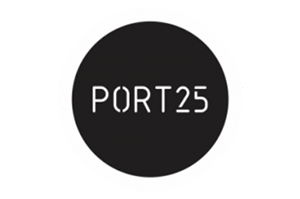ProgeCAD Professional
Advanced 2D & 3D CAD/CAM Software for Architecture, Engineering and Construction (AEC) & MCAD Industry.

What is ProgeCAD
“progeCAD is a powerful 2D/3D CAD and CAM Software fully compatible with AutoCAD® DWG files (from version 2.5 to 2025) and capable of importing Autodesk Revit®, IFC, and SolidWorks files. It’s the ideal solution for AEC, MCAD, and a wide range of general CAD Drawing. With support for Dynamic Block Creation and Editing (Advanced Blocks), progeCAD offers robust functionality at a fraction of the cost of alternatives like AutoCAD® LT, ArchiCAD®, ZwCAD®, GstarCAD®, BricsCAD®, and MicroStation”
10 Reason Why ProgeCAD
is Best CAD And CAM Software Alternative
“Not Only Resemble all Advantages of CAD Software in Market, progeCAD provide�
Perpetual Licensing – No Annual Fees!
You choose when to upgrade—no recurring costs.
Seamless Compatibility with AutoCAD®
Works natively with DWG files, fully compatible with AutoCAD®—no need for conversion.
Import BIM Projects & Objects
Easily import Autodesk Revit® and IFC files for smooth BIM integration.
Dynamic Block Insertion & Editing
Create, insert, and edit dynamic blocks with ease.
PDF to DWG Conversion
Built-in functionality for converting PDFs to DWG files.
Turn Old Paper Drafts into CAD
Convert paper drawings into editable CAD files effortlessly.
Cloud Integration
Easily access and work on your designs from anywhere, with cloud storage integration and online collaboration tools.
22,000 Ready-to-Use Blocks + Customizable Block Manager
Access a large library of 2D/3D blocks and manage your own custom blocks.
Comprehensive Import/Export Support
Seamlessly work with a wide range of file formats: STEP, IGES, SolidWorks, PDF, 3D PDF, DWF, 3DS, DAE, LWO, POV, Maya, OBJ, BMP, JPG, WMF, EMF, SVG, STL, RVT, RFA, IFC.
Geolocation Integration
Easily geolocate your designs with an interactive background map from Microsoft Bing.
Get the 30-Day FREE Trial for ProgeCAD 2026.
Ideal Solution for AEC (Architecture, Engineering, and Construction) & Mechanical CAD
Architects
Fully compatible with industry-standard formats like DWG, DXF, and PDF. With its seamless integration withBIM (Building Information Modeling) and support for Autodesk Revit®, ProgeCAD empowers architects to:
- Create detailed2D and 3D architectural drawings with precise measurements, elevations, and floor plans.
- InsertBIM models (including Revit® and IFC files) directly into DWG files for enhanced collaboration.
- Utilize powerful tools likeDynamic Blocks andAdvanced Block Editing to streamline repetitive tasks and maintain design consistency.
- Take advantage ofPDF Export with Layers, including the PDF/A ISO 19005 Standard, ensuring designs are easily shared while maintaining layer information.
- Access more than 22,000 ready-to-use 2D/3DiCADLib blocks andmillions of BIM objects from integrated libraries like TraceParts and BIM&CO.
Whether you’re designing commercial buildings or residential spaces, ProgeCAD helps architects visualize their ideas and deliver high-quality results quickly and affordably.


Ideal Solution for AEC (Architecture, Engineering, and Construction) & Mechanical CAD
Engineering
ProgeCAD provides advanced tools that supportprecise CAD drawings and3D modeling for a range of applications, including mechanical, civil, and electrical designs.
3D modeling tools for mechanical and civil engineering projects, including advancedACIS solids and3D AEC Architectural plugins for creating building components.
PDF to DWG conversion to easily integrate design data from different sources into your workflow.
STEP, IGES, and SolidWorks file support to import detailed mechanical parts and assemblies for design revisions or manufacturing.
Advanced Dimensioning and multileader tools for detailed technical drawings and precise specifications.
Ideal Solution for AEC (Architecture, Engineering, and Construction) & Mechanical CAD
Manufacturing
IntegratedCAD CAM software capabilities make it an ideal solution formanufacturers and CNC operators who need to move seamlessly from design to production.
- CAM tools for converting 2D/3D models into machine-readable formats (likeSTL,OBJ,STEP, andIGES) for CNC machining.
- 3D Print support with STL export for easy prototyping andrapid manufacturing.
- Importing and exporting a wide range of CAD formats, includingSolidWorks,3DS, andDWF, allowing for easy collaboration across different platforms.
- Customizable Toolpalettes for blocks, hatches, and frequently used commands to boost productivity.
- arametric generation of mechanical and structural components, optimizing workflow from design through to fabrication.


Ideal Solution for AEC (Architecture, Engineering, and Construction) & Mechanical CAD
Designers
ProgeCAD’s rich feature set supportsinterior designers,product designers, andindustrial designers who need a comprehensive design tool for creating both 2D and 3D models.
Interior Designers: Create detailed floor plans and furniture layouts utilizing BIM capabilities.
PDF to DWG conversion to easily integrate design data from different sources into your workflow.
Industrial Designers: Utilize advanced modeling tools for intricate product designs.
Ideal Solution for AEC (Architecture, Engineering, and Construction) & Mechanical CAD
Construction
Comprehensive set of tools that make drafting, planning, and managing construction projects simpler and more efficient.
- Construction Line Tools: Create surface profiles similar to AutoCAD Civil 3D functionalities.
- Geolocation Integration: Use interactive maps from Microsoft Bing for accurate site planning.
- Google Earth™ Integration: Visualize construction projects globally.
- Dynamic UCS Tools: Control project geometry precisely.
- �

ProgeCAD has streamlined my workflow with its robust support for 3D modeling and CAD file compatibility—ideal for both mechanical and structural design.
ProgeCAD's precise BIM integration and perfect DWG compatibility make it an essential tool for streamlining project management and ensuring seamless coordination.
ProgeCAD's precise BIM integration and perfect DWG compatibility make it an essential tool for streamlining project management and ensuring seamless coordination.
ProgeCAD's support for 3D printing and import/export of SolidWorks files has been invaluable in improving the efficiency of our product design and prototyping.























